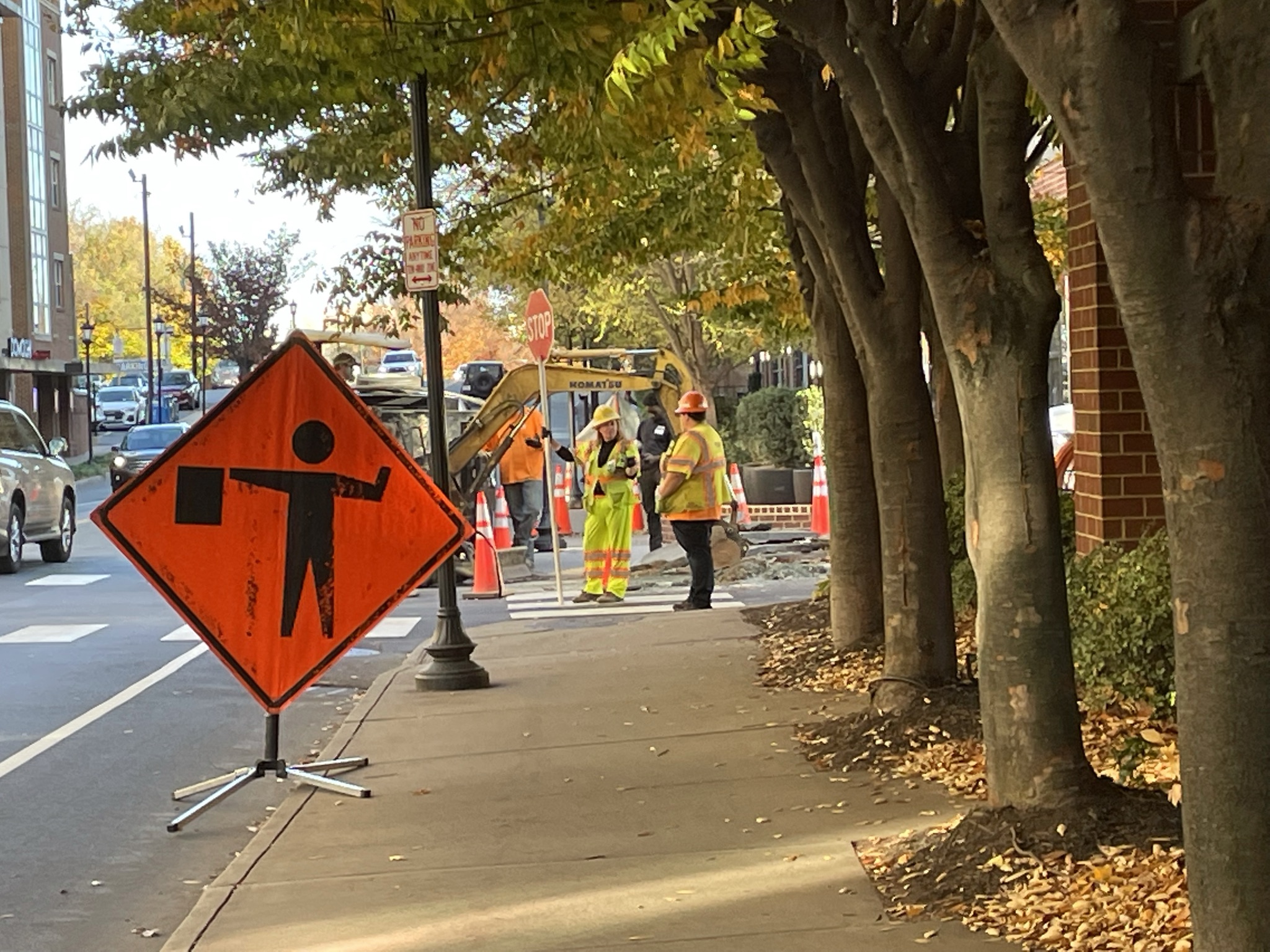Any one who may have been reserving judgment on Charlottesville’s new zoning code now has a more complete picture of the rules for how the city would become more a place with more residential density.
Consultants with Rhodeside & Harwell and staff at the City of Charlottesville have released the third of three modules of the draft zoning code. This is all part of the Cville Plans Together initiative which has already seen results in City Council’s adoption of an Affordable Housing Plan as well as an updated Comprehensive Plan.
Module 1 covered the basic parameters for new zoning districts and Module 2 provided more details such as landscaping and parking requirements.
- Charlottesville releases first set of draft zoning rules including new map, February 4, 2023
- Details of second module of Charlottesville’s new zoning code unveiled at work session, April 11, 2023
There are two articles in module 3 according to Christy Dodson of the firm Code Studio.
“The first is Article 5 and this is subdivision and development plan standards,” Dodson said. “In Article 6, this is where we’re talking about administration and this covers the authority, the different review boards and the different processes and which of those review bodies has authority over those review processes.”

Dodson said Article 6 is perhaps the most technical because it lays out who gets to decide for every possible scenario.
Want a Comprehensive Plan amendment including a change to the Future Land Use Map? City Council will have the final decision after a public hearing after the Planning Commission gives its recommendation.
Want to review public facilities that may be part of a new development or project? The Planning Commission gets to decide without a public hearing but an applicant could appeal a decision to City Council.
Almost all properties across the city will receive a new zoning district but a landowner could still ask for a change. That process would look similar to today, but the new zoning will grant more residential density.
Most projects would then be by-right which would mean the Zoning Administrator has final decision with an appeal to the Planning Commission that would still have to be approved if all the technical details were met.
The top zoning official in the city would also give approvals on tree removal permits, permits to build in the floodplain, sign permits, and temporary use permits. Any appeal would go to the Board of Zoning Appeals.
Critical slopes waivers would still go to the Planning Commission and the City Council but a public hearing would not be required.
Today’s segment is just a brief summary I hope to dig into later, but if you can’t wait, here are the detailed materials for module 3:
- Executive Summary for Module 3
- Draft Article 5: Subdivision and Development Plan Standards
- Draft Article 6: Administration
- Submit your comments here
A consolidated draft with changes made from public comment as well as a new zoning map is currently scheduled to be ready by the final week of July. Changes will include updates on the sections related to lighting standards to reduce light pollution and to move standards for blocks, access, and streets from module 2 to module 3.
“Later this year the city expects to start hearings with the Planning Commission and the City Council and move to adoption,” said Jennifer Koch of the firm Rhodeside & Harwell.
But before then there are several milestones.
First, city staff and the consultants will hold an open house at CitySpace on June 14 from 4:30 p.m. to 7:30 p.m.
Public comment on module 3 will be taken through June 18. (Leave your comment)
Before you go: The time to write and research of this article is covered by paid subscribers to Charlottesville Community Engagement. In fact, this particular installment comes from the May 28, 2023 edition of the program. To ensure this research can be sustained, please consider becoming a paid subscriber or contributing monthly through Patreon.














2 thoughts on “Charlottesville releases final module for draft zoning code”