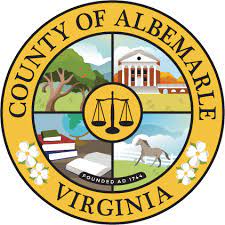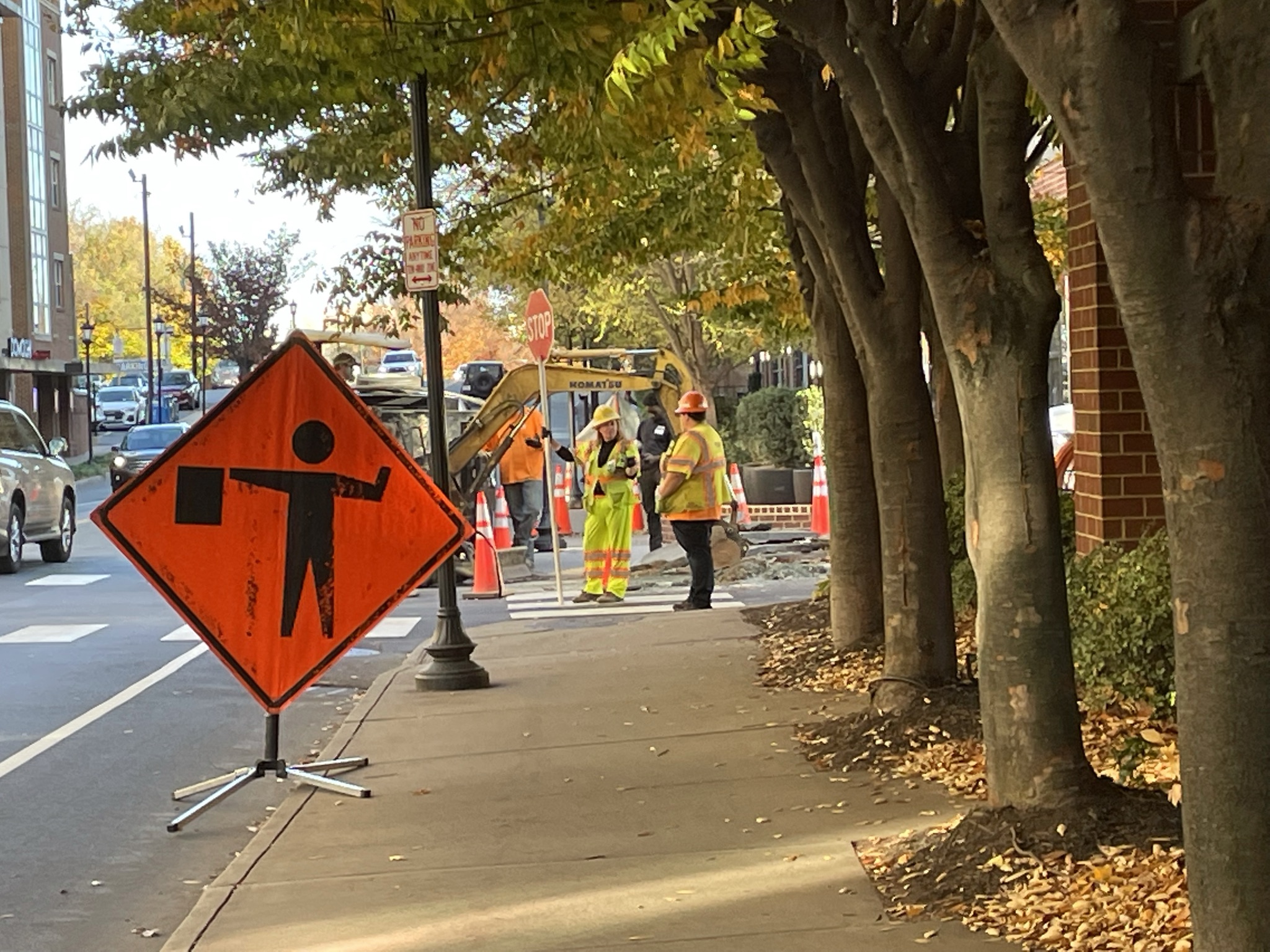Tonight, the Charlottesville Planning Commission will hold a preliminary discussion on two rezoning proposals from Piedmont Housing Alliance to build a variety of affordable housing types. (meeting info)
In one, 50 age-restricted units would be built on undeveloped land at the Park Street Christian Church, and in the other, 95 units would be built on the campus of the Monticello Area Community Action Agency. Both projects have been designed by BRW Architects and engineered by the Timmons Group. There was a community meeting for the two rezonings on August 10. Let’s hear about the Park Street Christian Church first from architect Bruce Wardell.
“The property itself is at the edge of a fairly well-organized neighborhood,” Wardell said. “The church for those of you who are familiar with the site, the church sort of sits at the top of the site and the land slopes down pretty steeply to Park Street.”
They’ll also need a rezoning to Planned Unit Development as well as a sidewalk waiver to avoid having to build a pathway on the eastern side of Park Street.
“In order to build a sidewalk along that edge of the property, you would need to disturb a fairly significant part of that, the woods and the wooded areas coming down to that side of the street,” Wardell said.
The 50 housing units themselves would be built on an area in between the church and Park Street.
“These buildings will be essentially invisible from the neighborhood,” Wardell said. “They avoid the critical slopes.” Wardell said. “This will be 100 percent affordable housing for seniors. It will be targeted at 60 percent of the area median income or below, which in this area is an annual salary of about $45,000 for a total of two. And the structure of this is that the rent would be about 30 percent of their monthly income.”

The second Piedmont Housing Alliance project that will be before the Planning Commission also involves BRW and Timmons, but also includes Habitat for Humanity of Greater Charlottesville. Wardell said providing affordable housing units is one goal.
“And some mixed-use, and some market rate homes, and some Habitat homes in the project,” Wardell said.
In order to secure Low-Income Housing Tax Credits to finance the project, rezoning approval needs to be in place by next march in order to meet a deadline from the entity formerly known as the Virginia Housing Development Authority.
“We have current zoning that’s there but as everyone knows we are also in the middle of a very enthusiastic discussion about future land use and future zoning in the city,” Wardell said. “Currently the site is zoned R-1.”
The draft Future Land Use Map depicts the land as neighborhood mixed-use node. The application is for Planned Unit Development, a district that would be customized for the site.
“There will be 85 affordable units, eight market rates, two existing market rate homes that are the existing homes, and then there’s affordable homeownership which is part of it which is 20 townhomes and duplexes which will be focused on 30 to 60 percent of the area median income,” Wardell said.
Tonight’s discussion before the Charlottesville Planning Commission is a preliminary one.

Before you go: The time to write and research of this article is covered by paid subscribers to Charlottesville Community Engagement. In fact, this particular installment comes from the August 24, 2021 edition of the program. To ensure this research can be sustained, please consider becoming a paid subscriber or contributing monthly through Patreon.












